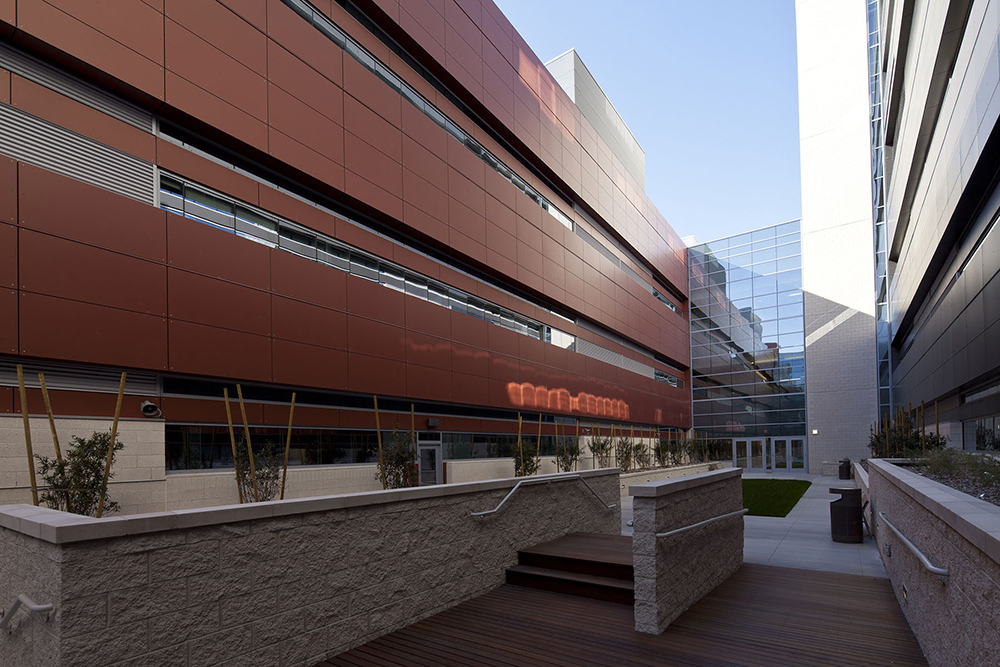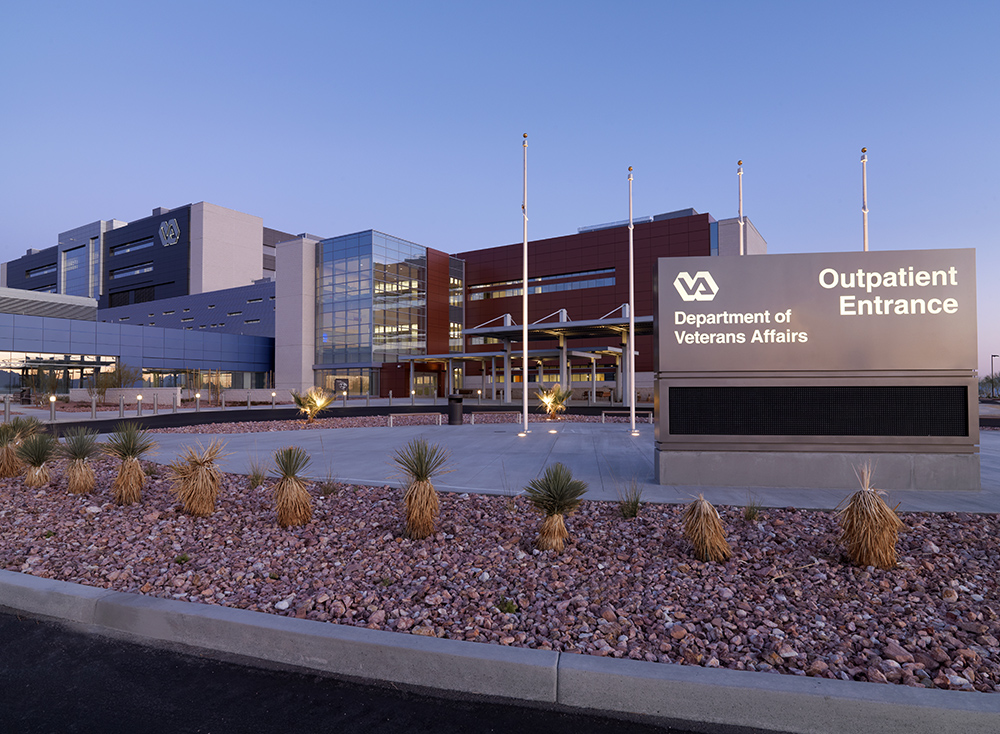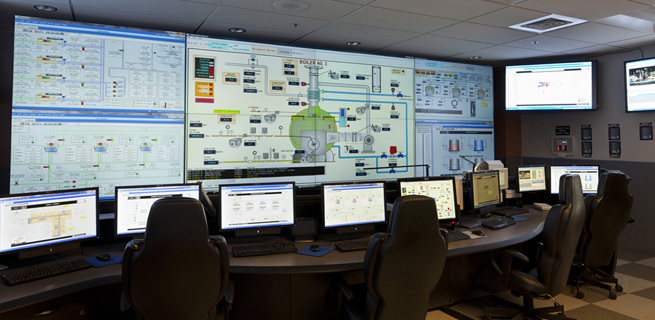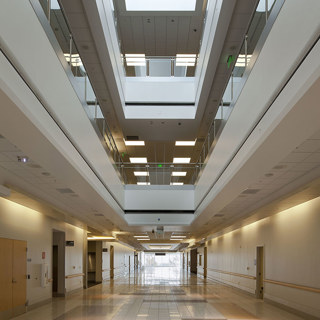VA Las Vegas Medical Center
Las Vegas, Nevada
The landmark Las Vegas Medical Center complex was the first major new construction project that the U.S. Department of Veterans Affairs had undertaken in more than 15 years. A new medical facility was needed to serve the growing population of veterans in southern Nevada and portions of southern California.
JMA Architects, a variable interest entity of Michael Baker International, provided architectural and engineering services for construction of the new 936,468-square-foot VA Las Vegas Medical Center. Our services included project management; architecture; site and civil engineering; interior design; structural engineering; mechanical, electrical and plumbing design; fire protection and life safety design; communications design; and construction administration.
Located on an undeveloped 160-acre parcel, the state-of-the-art medical facility includes a six-story hospital with 70 inpatient beds; a 20-bed inpatient behavior health facility; a 112,181-square-foot, 120-bed skilled nursing-community living facility; four outpatient clinics; three-story administration building and attached single-story education and training building; and a three-building central utility plant.
As a joint venture partner with architectural firm RTKL, we collaborated on the development of the design documents and preparation of the construction bid documents. We employed a forward-thinking, modular design approach and worked with users to develop a design that integrates the latest healthcare industry concepts to optimize patient service, comply with the client's building system standards and allow for continuous expansion to meet evolving needs. For example, the design of the community living facility was the result of extensive meetings with the administration's management and staff. The resulting design consisted of six 20-bed units with private rooms arranged around a common-area lounge to provide a more intimate and residential environment designated for hospice, Alzheimer’s, geriatric psychiatric, rehabilitation, subacute and extended care patients.
The entire facility, from component planning to interior design, was focused on providing a more holistic approach to treating our veterans. The state-of-the-art building technology will allow for medical advancements to be seamlessly plugged in over time.

Innovation
“It was important for us to be familiar with industry innovations and new approaches to enhance hospital operations. Just prior to opening, we renovated some departments to accommodate the latest developments in programming, technology and treatment techniques.”
Craig M.
Project Manager


