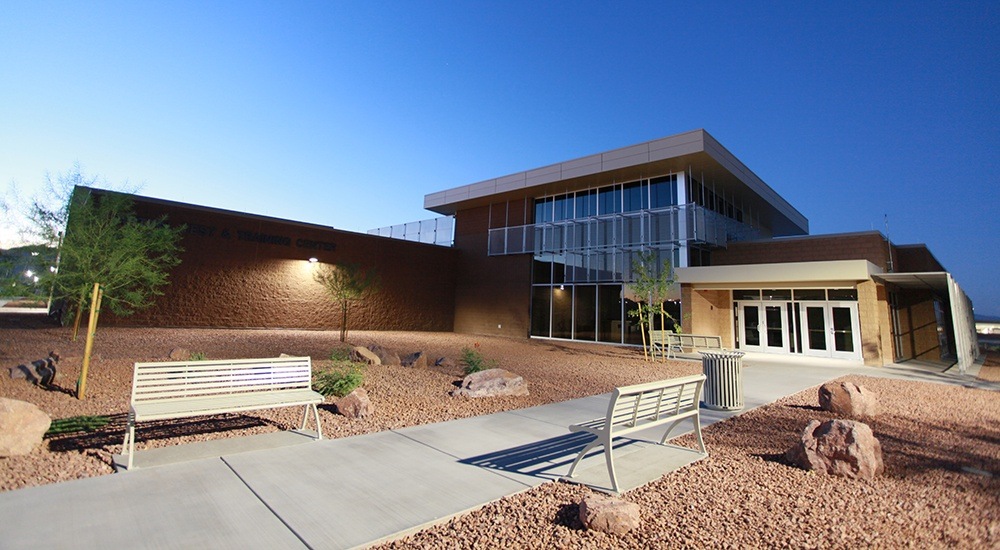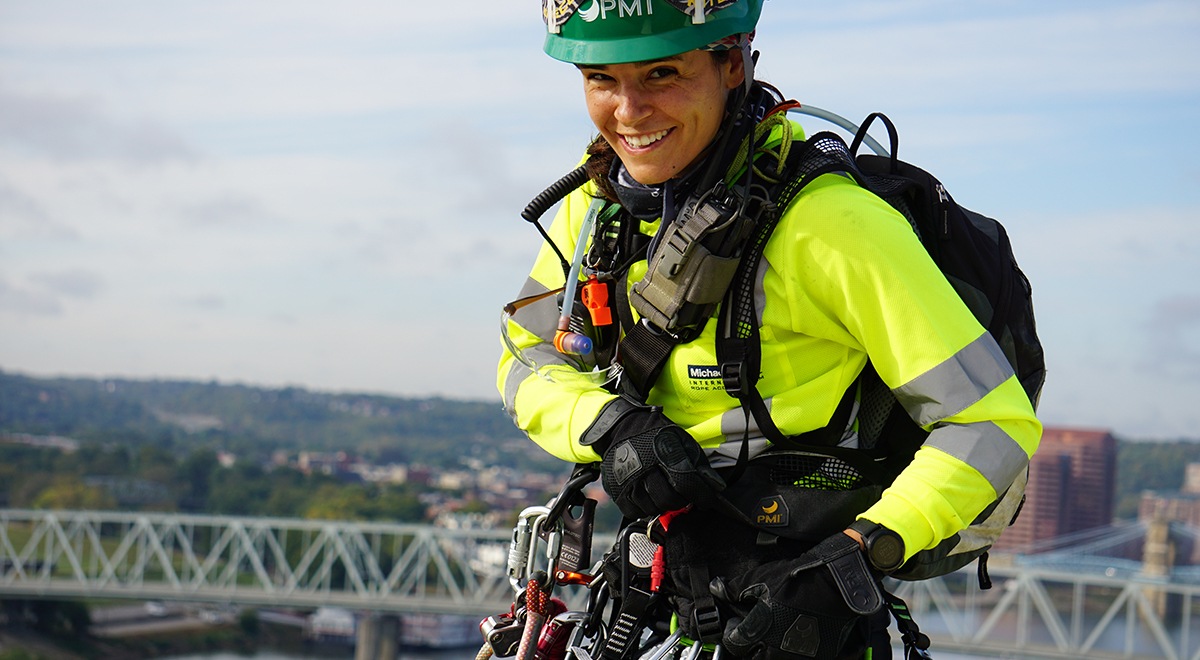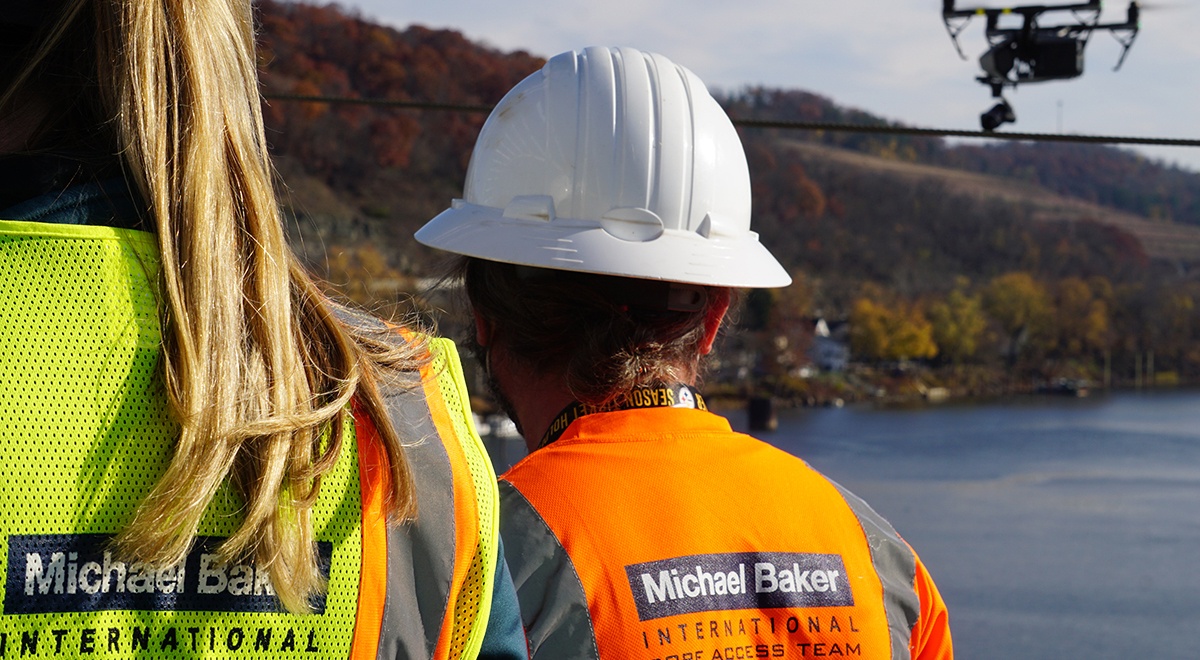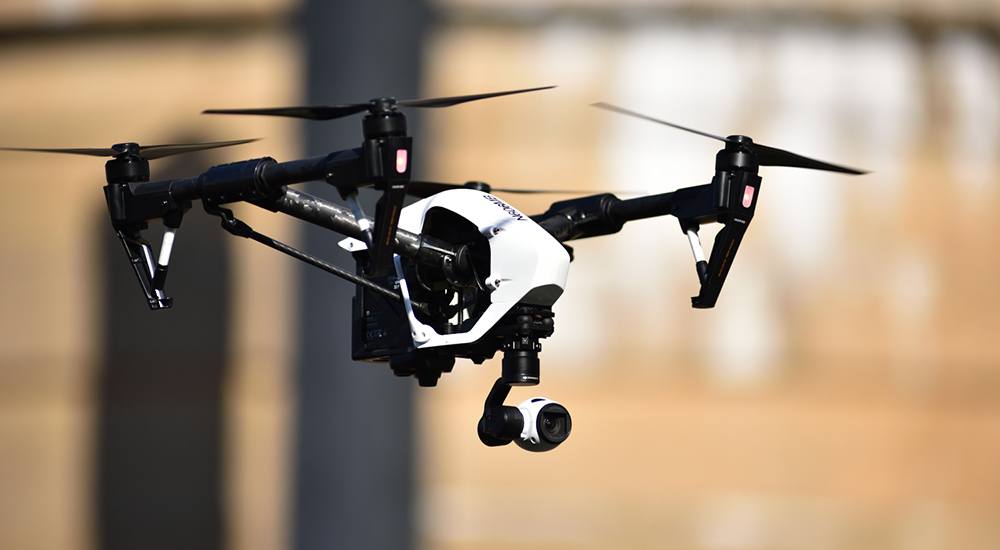Michael Baker harnesses the expertise of several offices to deliver the Air Force Virtual Warfare Operations Center Facility
From the Summer 2021 issue of Signature
The training of United States Air Force pilots is vital to the security of America, yet it can be a dangerous, costly undertaking. If pilots in training are asked to practice unfamiliar exercises in the air, the chance for mishaps, injuries and even loss of life may be unacceptably large.
To eliminate those risks, the Air Force presented Michael Baker International with an exciting yet enormously important challenge in 2018: Design a $29 million state-of-the-art simulation center at Nellis Air Force Base (AFB) near Las Vegas that would allow young pilots to learn the necessary flight skills as well as other critical abilities — such as the intricacies of providing air cover for other service branches — without leaving the ground.
The Air Force required a simulator integration facility at Nellis AFB to enable fifth generation F-35/F-22 advanced training and tactics development. This facility would be the hub for connecting, controlling and integrating multiple simulator types co-located at Nellis AFB, as well as geographically separated simulators. It would allow warfighters to train in an unprecedented state-of-the-art environment while maximizing levels of realism unavailable or limited in live flying, and facilitate a face-to-face planning, briefing, execution and debriefing capability.
With those marching orders, Michael Baker designed the Virtual Warfare Operations Center Facility (VWOCF), a unique jewel in the desert that features four flight simulators, each encased in a 12-foot-high dome, that can replicate conditions for many of the aircraft in the Air Force fleet. The simulators are complemented by an auditorium for large group meetings, seven mission-briefing offices, more than 3,000 square feet of “white space” server rooms and office support space.
Another distinctive component: raised floors for data cabling to be easily reconfigured for any additions or changes. To further facilitate potential expansion, the selected site includes space just south of the VWOCF for an entire new building. Says Pawel Paszczuk, R.A., Project Manager and Architect for Michael Baker: “The beauty of this technology is that you have the capacity, over the Internet and secure, to train with anybody else who sits in a simulator elsewhere. And it’s all happening in real time.”
“Pilots take a lot of risks in missions and in training. Simulators are a safer way for pilots to train. They also provide the capability to train with others without having to expend fuel or time on aircraft maintenance.”
The project was a collaboration among three key Michael Baker team leaders — Paszczuk (Phoenix); John Coffey, P.E., Technical Manager – Structures (Salt Lake City); and Ryan Thurmes, P.E., Project Manager – Land Development (San Diego). Moreover, members of the Pittsburgh office (Alfonso Doblado Lara, P.E., Fire Protection Engineer, and Christina Hohman, R.A., Sustainability Coordinator) would be called on to provide support for fire protection engineering and sustainability management.
Would team members be able to use cutting-edge communications technology to collaborate remotely, thereby minimizing the need for in-person gatherings, and still achieve project goals?
BETTING ON THE BAYS
As they answered that question, the team faced a number of challenges. One was the demanding design/construction schedule developed by the Air Force and its contracting representative, the U.S. Army Corps of Engineers, Los Angeles District. The tight schedule called for design of the VWOCF in only eight months. To allow the primary contractor, Korte Construction Co., to begin construction as soon as possible, the team split the design into two packages. The first covered civil engineering, landscaping, architecture and structural engineering for the foundation and shell, while the second focused on interior design and electrical and mechanical features.
“Once we had the first package issued, the contractor was able to start excavating and doing utility work,” Paszczuk says.
Adds Thurmes: “It was challenging because you’re trying to design a structure where you can’t coordinate all the elements — some haven’t been designed yet.”
Perhaps a bigger challenge was selecting just the right bay doors to allow access for the simulator domes. Not only did the doors have to swing high and wide enough for the domes, but the materials with which the doors were constructed also had to be able to withstand the harsh heat and sunlight of the Nevada desert. Those specs eliminated any possibility of conventionally available bay doors.
“In that dry, hot climate, wood or metal would warp when they’re exposed to the sun, and they would start peeling away from the acoustic seal,” Paszczuk says.
Instead, Michael Baker designed custom 14x14 double-bay doors constructed as vault-type steel doors creatively rigged with canopies as heat shields. Thus, while providing comfortable clearance for the simulator domes, the bay doors help insulate the interior from heat and noise.
SECURITY & SUSTAINABILITY
The location of the VWOCF — on an active military base in a desert climate — meant the facility’s design would need to address security and sustainability. To meet security concerns, Michael Baker designed, in effect, a secure envelope to protect the entire building. That envelope includes an intrusion-detection system, security cameras and 24/7 access control.
On the sustainability front, the team tapped innovative insulated concrete form (ICF) technology for outer walls. Although ICF walls are not commonly used for cast-in-place architecture in the United States, ICF technology has many benefits. Its inner and outer layers of rigid insulation provide superior protection against weather, lowering heating and cooling costs. The rigid form layers are easily stacked and connected to one another, and unlike other concrete construction, ICF requires no formwork, allowing for faster construction. Additionally, ICF supplies significant load-bearing strength and substantial soundproofing. All these properties made it the perfect choice for the VWOCF.
To further protect against extreme weather, Michael Baker designed a series of perforated metal screens to reduce heat gain from the glazing facing west. The screens are aesthetic as well as functional, giving the VWOCF a distinctly modern look that is enhanced by its desert tones and glazed curtainwall at the entrance.
The center includes yet another sustainability-enhancing element: building materials designed to reduce noise. Walls and doors — including the custom bay doors — feature sound transmission class (STC) ratings of 50, meaning that outside noise from the bustling base is limited to acceptable levels.
The sustainability profile of the VWOCF is so strong that the facility meets the High Performance Sustainable Building requirements with 49 percent energy efficiency achieved below the American Society of Heating, Refrigerating and Air- Conditioning Engineers (ASHRAE) 90.1 Standard, and is currently in progress for a Third Party Certification under Guiding Principles Compliance, a U.S. Green Building Council certification.
MISSIONS ACCOMPLISHED
For Michael Baker, completion of the VWOCF in 2020, on time and within budget, validated a multi-office approach that brings the entire range of the company’s expertise and experience to clients — no matter where a project might be located. The full VWOCF team, including owner, designer and contractor, assembled on site only three or four times throughout the project, according to Paszczuk.
This ability of team leaders to deploy technology in place of in-person meetings proved decisive during the COVID-19 pandemic, which spread just as the VWOCF was being completed. Despite widespread business shutdowns during virus surges, Michael Baker’s teams worked and collaborated largely from home, and their projects didn’t miss a beat.
Notes Thurmes: “We’ve been working virtually for years, but we’re learning to use the tools even more. Even when we no longer have to worry about COVID-19, I don’t need to be on site to work on a project.”
Adds Paszczuk: “These days, I work with engineers all over the country. We have it down to a science.”
Completion of the VWOCF represents the accomplishment of a critical mission. Pilot training has become safer and more comprehensive, a key advance in the country’s defense capability.
According to Mark J. Porterfield, Project Manager, U.S. Army Corps of Engineers, designing and building this facility at Nellis AFB has provided the best option and synergies to fully execute this advanced training — not just for those at Nellis AFB, but also for the Air Force as a whole.
Paszczuk calls the project “a win on many fronts,” while Coffey’s sentiments are even stronger.
“I’m grateful we live in a country where we can provide this type of capability for our safety — and the safety of the whole world,” says Coffey. “The pilots can practice over and over again. When they’re in the air, they’ll better perform the tasks required of them.”




